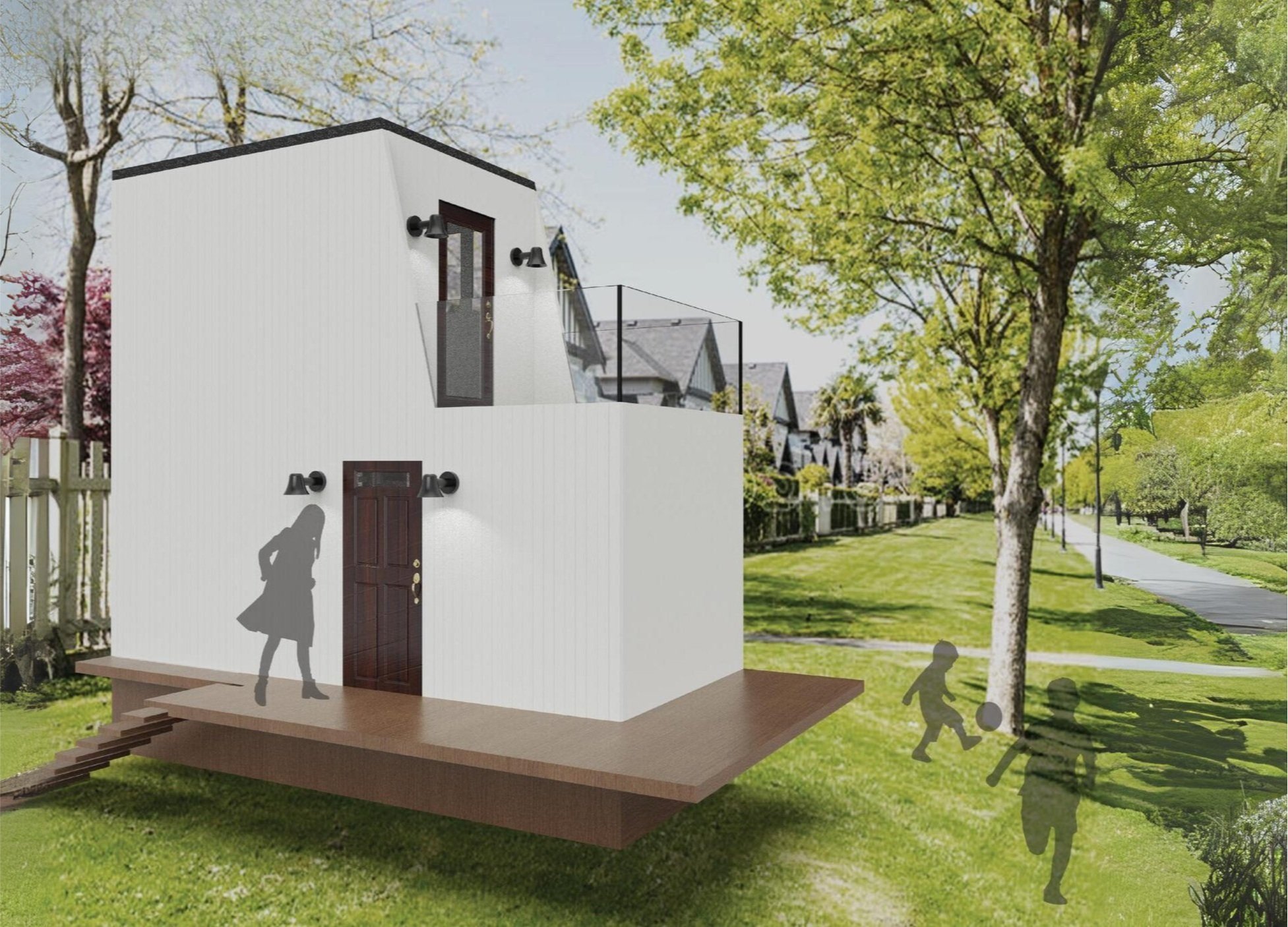
HOUSING FIRST:
A SHARED ECONOMY
FOR THE UNHOMED
———————————— HYPOTHESIS
Those without proper resources are excluded from a shared economy.
Many individuals, such as those who are houseless, are unable to participate in select economies, leaving an area of opportunity for a shared economic model to intervene.
Drawing from the “Housing First” model, I hypothesize that providing short-term housing accommodations through a shared economy will empower individuals to improve their quality of life.
ROLE
Project Lead
TEAM
Katie Bush
(Solo)
DURATION
May, 2024
3 months
———————————— BACKGROUND RESEARCH
What is a shared economy?
A shared economy is a socio-economic system whereby consumers share in the creation, production, distribution, trade and consumption of goods, and services.
This economic model, based on “access to” rather than “ownership of,” has disrupted traditional industries such as taxi/car rentals, lodging/hotel/vacation, workspace, and lifestyles.
Those without economy cannot participate in shared economy
Certain individuals without the proper resources are unable to participate in a shared economy.
Houseless lack the most necessary resources, and could greatly benefit from access to a shared economic model.
Housing First is not "Housing Only"
Housing First is a homeless assistance approach that prioritizes providing permanent housing to people experiencing homelessness.
Under the Housing First model, stable, affordable, and accessible housing is provided to people experiencing homelessness quickly and without prerequisites, and voluntary supportive services are offered to help improve housing stability and well-being. It is a flexible model that can be adapted to address the unique needs in local communities and tailored to the challenges facing individuals.
79%
of individuals remain stable in housing after 6 months under “Housing First” approach
Housing First reduces:
Designing exclusion:
a flawed approach to public spaces
Anti-Homeless Architecture is a form of human conditioning using architecture.
Spiked surfaces, barred up corners, and benches are designed to discourage or prevent the unhomed from sleeping on the premises.
However, there is an underlying element to the curved benches and sidewalk planters-- to push out the homeless in the area.
These design choices are a tactic to create negative association with the unhomed, and allow society to turn a blind eye to the issue.
From exclusion to empowerment
Instead of investing, time, money, and design to exclude those without access to housing, we can explore ways to empower and uplift these individuals, and design for rather than against these individuals.
A report by Rethink Homelessness in 2014 analyzed the costs of “arrest, incarceration, medical and psychiatric emergency room use and inpatient hospitalizations” for chronically homeless individuals, which totals $31,065 per person per year — almost the exact cost of paying each person $15 an hour for a full time job.
The cost of supportive housing, giving these people a place to live and the help they need, whether medical or with finding a job, would have been far less though at an average of $10,051 per person per year, ““a community cost reduction of 68%"
———————————— USER PERSONA
———————————— PROJECT DEVELOPMENT
Proposed site: Cromartie Ln. Columbus, OH 43201
The economic model for this system relies on government funding from the US Department of Housing. Once funds are allocated to the City of Columbus, the Franklin County Board of Commissioners Economic Development & Planning will oversee the development and manufacture of these homes, which will then be matched to respective tenants.
The dimensions of a common shipping container were used to model the housing structures. This allows for these homes to be transported to different areas as housing needs change.
Multiple housing configurations were explored, with different users in mind. Overall requirements were identified and were used to inform the design of these homes. Some of these requirements include:
Individual properties per user
Unique configurations
Variety of 1-3 beds for single/multi-family homes
Yard space
Access to shared bathrooms
Electricity
Ample storage
High privacy for users
Low fenestration on first level
Windows on first floor placed up high
Designated men/women/family bathrooms
A prototype of a single-unit living space has been developed. This cozy residence is ideally suited for 2-4 people and features a well-equipped kitchen, a welcoming living area with a TV, a top-floor balcony for relaxation, and a wrap-around porch to encourage outdoor leisure and connection with neighbors. Additionally, ample storage solutions have been incorporated to comfortably accommodate the personal belongings of all tenants, ensuring a clutter-free environment.
A final configuration of a Housing First multi-person home serves as an example for what these living quarters might look/function like. With luxuries like a personal kitchen and access to TV entertainment provides a sense of independence to the families who are introduced into the housing first model.
A shared bathroom facility was also prototyped to address the limited space and plumbing constraints of the houses. The facility is divided into sections for men, women, and families to provide privacy and a sense of security for the community. The family stalls are larger to accommodate young children who may need changing.
Entryway lights near the doors provide a sense of security for those using the space during late hours. Storage is designated under the sink to house bathroom supplies, and windows are positioned above the line of sight to ensure privacy.




















